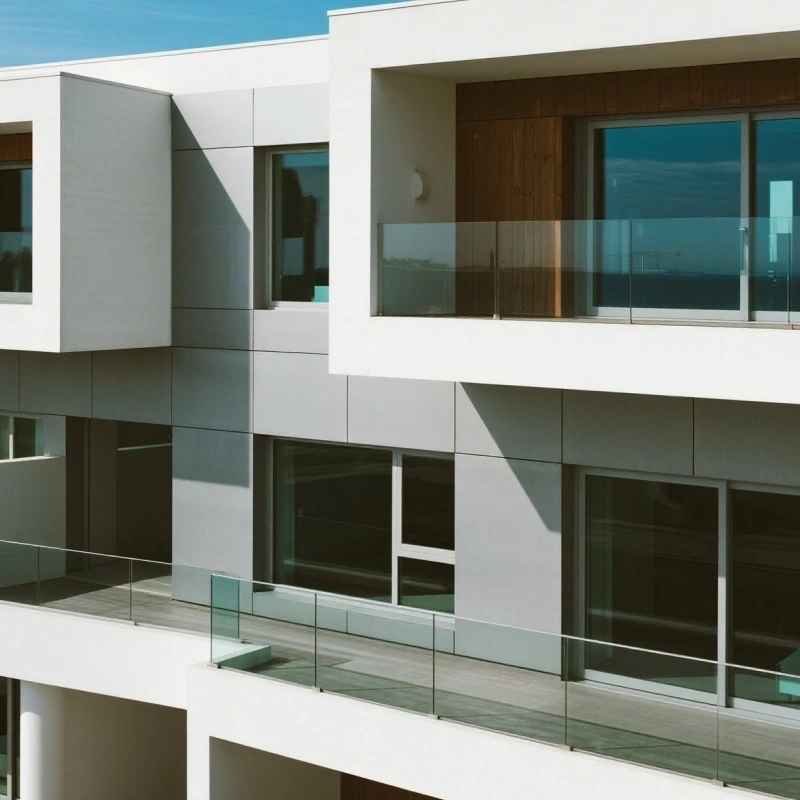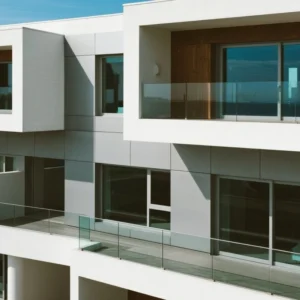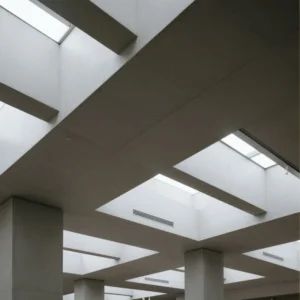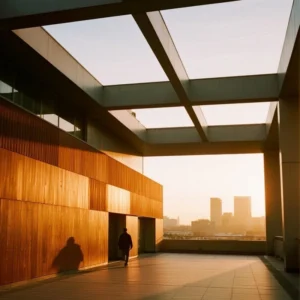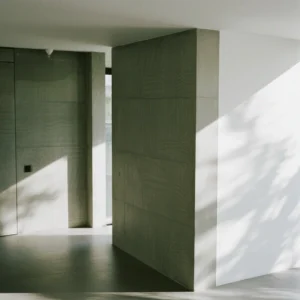Exterior Cladding Systems with cement fiber boards combine excellent aesthetics and durability. These boards have unique textures, such as simulated masonry patterns with soft off-white tones, making them ideal for villa exteriors. They integrate decorativeness and functionality, come with complete auxiliary materials, are lightweight yet strong, and allow for convenient construction regardless of the season.
High-density cement fiber boards used in exterior cladding have a uniform color and a transparent waterproof protective layer, which maintains their natural appearance. The base board is a high-density cement fiberboard cured under high temperature and pressure, creating a natural concrete-like surface effect through the random patterns between boards and on the board surface.
In modern architecture, innovative cement fiberboard curtain wall systems are available, consisting of main keels and secondary keels on both sides. The cement fiber boards are connected to the secondary keels via special rivets, and the secondary keels are connected to the main keels with self-tapping screws, avoiding welding stress deformation of the keels and ensuring the flatness of the cement board surface.
Dry-hanging fiber cement board curtain wall systems with side grooving installation technology are another popular exterior cladding solution. Each board can be grooved on four or two sides, with a thickness of no less than 15mm. The installation uses dry-shaped hangers that are clamped on both sides of the board and fixed with drill tail screws, allowing for front and rear adjustment, and the gaps between boards can be treated with glue to form an attractive and durable exterior wall system.
Fiber cement ventilated exterior wall systems are favored in the 2025 construction market. Such systems meet the design requirements for high-performance and fire-safe building facades, providing an economical and warrantable single-source solution. By creating an air gap between the fiber cement panels and the building structure, they enable proper air circulation and moisture management, improving energy efficiency and indoor comfort. A 2023 study in the “Energy and Buildings” journal shows that ventilated exterior walls can reduce energy consumption by up to 30%, making fiber cement cladding an ideal choice for sustainable buildings, especially commercial and residential projects with high energy efficiency requirements.
The Chinese exterior cladding system market is expected to grow steadily from 2025 to 2031. According to research, the market achieved a certain scale of sales revenue in 2024 and is projected to reach a higher level by 2031, with a considerable compound annual growth rate (CAGR) during 2025-2031. In terms of product types, bricks and stones hold an important position, and their market share is expected to reach a certain proportion by 2031. In terms of application, the residential sector accounted for a relatively large share in 2024, with a significant CAGR in the coming years (2025-2031).
The global fiber cement board market is also showing strong growth momentum. From 2025 to 2035, the market is expected to expand rapidly due to innovations in fiber cement boards, which are known for their versatility and increasing utilization in various construction applications, such as flooring, furniture, wall covering/paneling, and doors.
